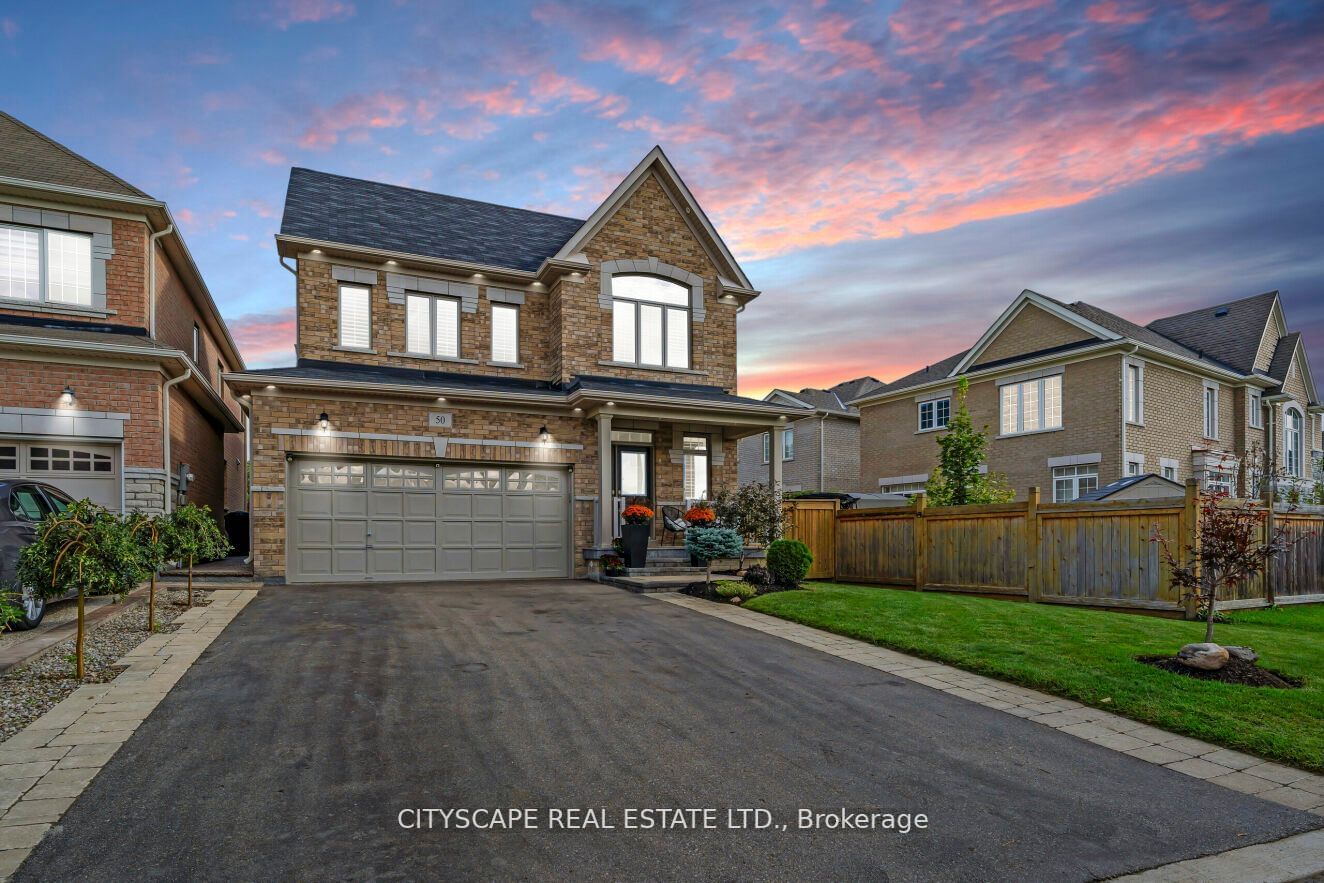$1,398,000
$*,***,***
4-Bed
5-Bath
Listed on 12/2/23
Listed by CITYSCAPE REAL ESTATE LTD.
Ravine Lot! Side entrance to basement & Egress window added! Upgraded! Large Driveway! Approx 3500ft living space! Your forever home! 4 Large bedrooms with 5 bathrooms. Walk in closets! Large open concept main floor that is beautifully laid out. Upgraded hardwood floors on main and second floor. Kitchen with large custom island for entertaining. Upgraded quartz counter tops in bathrooms with modern faucets & hardware. Crown moulding & wainscoting. Beautiful large upgraded laundry room. Potlights outdoor and indoor & upgraded light fixtures! Enjoy large open concept basement with wetbar & gym and full bathroom. Easily convertible to apartment/in law suite. Thousands $$ on beautiful landscaped frontyard & backyard. Perfect place for kids & adults to enjoy with views of greenspace. Large driveway can fit four cars and no sidewalk! Move in ready!
S/S Fridge, S/S Stove, S/S Dishwasher, S/S Microwave, Washer, Dryer, Freezer in laundry room, California shutters!
To view this property's sale price history please sign in or register
| List Date | List Price | Last Status | Sold Date | Sold Price | Days on Market |
|---|---|---|---|---|---|
| XXX | XXX | XXX | XXX | XXX | XXX |
| XXX | XXX | XXX | XXX | XXX | XXX |
| XXX | XXX | XXX | XXX | XXX | XXX |
| XXX | XXX | XXX | XXX | XXX | XXX |
W7336516
Detached, 2-Storey
10
4
5
2
Built-In
6
Central Air
Finished
Y
Brick
Forced Air
Y
$5,890.59 (2023)
99.11x47.11 (Feet)
